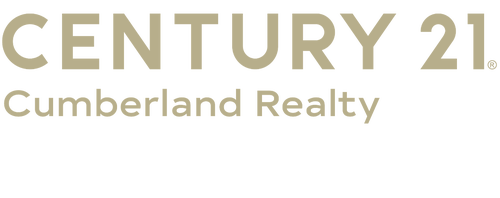


7595 Snow Cone Way Way Ooltewah, TN 37363
Description
1507653
$1,602
7,405 SQFT
Townhouse
2022
Views
Hamilton County
Listed By
Jill Bynum, CENTURY 21 Cumberland Realty
GREATER CHATTANOOGA
Last checked Sep 29 2025 at 12:16 AM CDT
- Full Bathrooms: 2
- Pantry
- En Suite
- Walk-In Closet(s)
- Laundry: Laundry Room
- Breakfast Nook
- Double Vanity
- Granite Counters
- High Speed Internet
- Separate Dining Room
- Laundry: Electric Dryer Hookup
- Laundry: Gas Dryer Hookup
- Laundry: Washer Hookup
- Open Floorplan
- Eat-In Kitchen
- Split Bedrooms
- Sitting Area
- Ceiling Fan(s)
- Crown Molding
- Kitchen Island
- Tray Ceiling(s)
- Track Lighting
- Snowy Owl Ridges
- Level
- Corner Lot
- Views
- Fireplace: Gas Log
- Fireplace: Great Room
- Foundation: Slab
- Central
- Natural Gas
- Electric
- Central Air
- Dues: $250/Annually
- Tile
- Hardwood
- Vinyl Siding
- Other
- Fiber Cement
- Roof: Shingle
- Roof: Asphalt
- Utilities: Phone Available, Sewer Connected, Underground Utilities, Electricity Connected, Water Connected, Cable Connected, Natural Gas Connected
- Sewer: Public Sewer
- Elementary School: Ooltewah Elementary
- Middle School: Hunter Middle
- High School: Ooltewah
- Garage
- Off Street
- Garage Faces Front
- Driveway
- Garage
- Concrete
- 1
- 1,913 sqft
Listing Price History
Estimated Monthly Mortgage Payment
*Based on Fixed Interest Rate withe a 30 year term, principal and interest only




The primary suite is a true retreat, featuring a trey ceiling, walk-in closet, and a spa-like en suite with a double vanity and tiled shower. Enjoy the outdoors year-round in the screened-in back porch, ideal for relaxation and entertaining.
Additional highlights include a 2-car garage and a sidewalk-lined community with easy access to shopping, dining, and more. Don't miss the chance to own this beautiful, low-maintenance townhome offering both comfort and luxury!